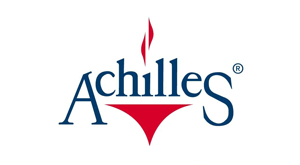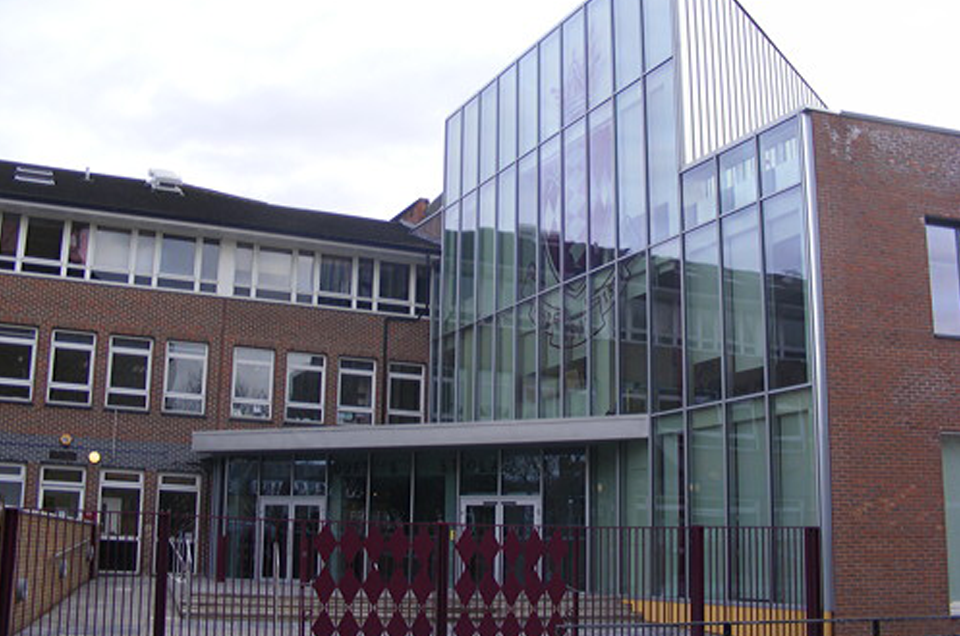Saint Saviour’s & Saint Olave’s School
Central Essex Interiors was contracted to build the ceilings, partitions and structural framing system to the external envelope to this 3 story extension to the existing school in Southwark, South London.
Part of CEI’s remit was also the design and structural calculations for the SFS which included a large roof space in 200mm sections of steel.
One interesting part of the works was the access panels, which were required to a section of ceiling that needed to be covered in acoustic fabric. CEI worked closely with our access panel manufacturer to design bespoke panels to have the correct depth and covered in the acoustic fabric in order to make the panels blend in.
The main ceilings to this project were SAS system 330 plank tile ceilings: this demountable system was used extensively in both communal areas, and in teaching areas in order to access the buildings services which were located mainly in the ceiling void.
The contract value to CEI was £500,000. The main contractor on this project was Balfour Beatty.
Contact us here for all your tender and site enquires
See for yourself why our clients think we're "second to none."



![]()
We are Central Essex Interiors. We have more than 30 years’ experience of specialising in interior refurbishment, providing the highest quality work and services within the construction industry.
MORE INFO
- Structural Framing
- Drylining & Partition
- Suspended Ceilings
- External Render
