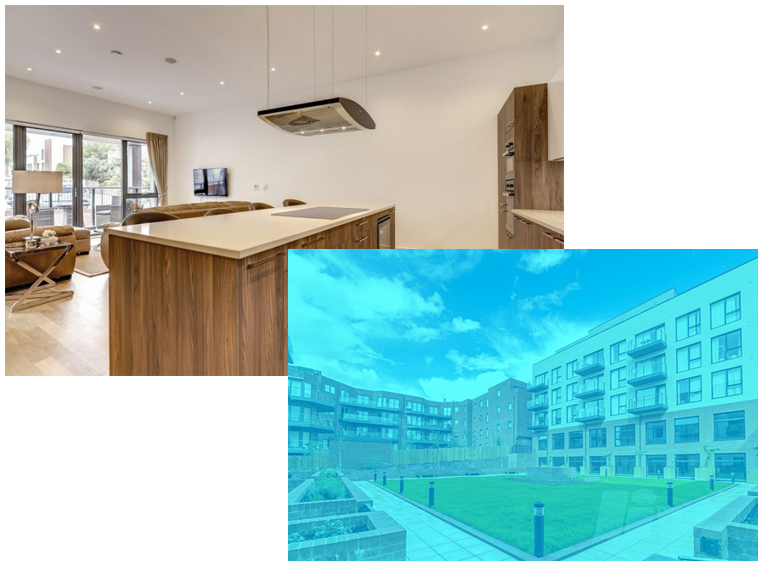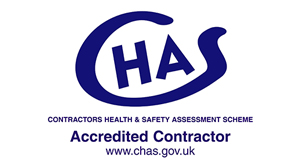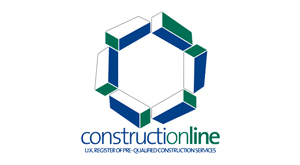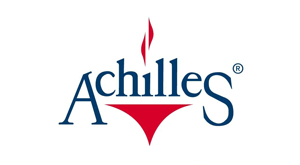Here you can find the answers to some of the questions we’re frequently asked. If you can’t find what you’re looking for, please do not hesitate to contact us.

What drylining to you offer?
Commercial and public buildings in the UK are constructed using techniques ranging from load-bearing steel or timber frames to traditional masonry construction. Whatever the building fabric and method of assembly, internal surfaces will require drylinings to be fixed to sub-divide internal space using lightweight internal partitions, to line ceilings and to line the internal face of external walling.
We work with plasterboard drylinings, which provide a smooth level surface suitable to receive final decoration and are extensively specified in new-build, refurbishment and conversion work. They are rapidly installed using a relatively clean process and allow flexibility in terms of internal design and layout. We offer a wide range of plasterboards to meet the required performance criteria such restricting fire spread and providing fire resistance, vapour control, moisture resistance, sound insulation, thermal insulation and durability. Contact us for more details on our range of sections. We can also offer special profiles for bespoke applications.
What structural framing systems do you offer?
Structural framing systems are designed to provide cladding support to external wall elevations either using infill panels (set within the structural frame) or continuous framing, (positioned outside the main structural frame).
Our preferred systems offer versatility in design and speed of erection on site and are backed up by:
- esign and production systems encompassed within a Quality assurance system approved to ISO 9001:2000
- full in-house technical support underwritten by professional Indemnity insurance
- a range of channel sections from 85mm deep to 300mm deep with associated track profiles
- facility to issue order and CNC data
Our SFS systems are designed with the customer in mind. We are able to offer sections cut to length and, where necessary, supply to site in phases. Contact us for more details on our range of sections. We can offer special profiles for bespoke applications.
What exterior render systems do you offer?
We offer a range of high performance exterior render-only systems, which guarantee levels of weatherproofing and crack resistance unmatched by conventional cement-based render technology.
We work with major leading brands of mineralic, polymer-modified cementitious render systems. In addition to being highly resistant to impact damage, these renders are weatherproof, waterproof and water vapour permeable, allowing structures to breathe. Our speciality is a unique high build, low density render system with excellent adhesion to most substrate types. The unique formulation, incorporating polystyrene spheres in a cementitious matrix, gives the material significant heat loss reduction properties, enabling the use of this material as an insulating render.
We also work with scratch renders which are high-quality textured renders based on natural limestone sand, which can be used to provide a naturally textured ‘scraped’ finish or to create traditional stone effects including rustication, ashlar and simulated blockwork. Scratch renders are also available in a range of natural mineral shades and can be produced in special colours to order, subject to minimum order requirements. Contact us for more details on our range of sections. We can offer special profiles for bespoke applications.
What suspended ceilings do you offer?
There are very few commercial building projects, new-build or refurbishments which do not have suspended ceilings as one of their key construction components. Usually representing the largest uninterrupted surface, they make a major contribution to the overall appearance and ambience of the finished space.
Utilised as a platform for lighting fixtures, HVAC diffusers, sound systems and wireless antenna panels, suspended ceilings deliver functionality to the building owner.
For the completed ceiling to meet the legitimate expectations of the building owner, occupier, design professionals or construction team, the selection and installation process must be carefully considered and understood by all parties.
Suspended ceilings are a finishing trade and require installation by specialist contractors. Understanding this, we provide the high levels of management, operative skills and resources, essential to deliver a high quality product. Our considerable experience on similar projects will be of significant assistance to the construction team. Contact us for more details on our range of sections. We can offer special profiles for bespoke applications.
What is your attitude towards health and safety?
Are you an approved contractor for leading brands?
Yes. We are approved contractors for all the leading brands, including the following:
- Kingspan
- Metsec
- SPS Envirowall
- La Farge
- British Gypsum
- SAS
- Armstrong
- and more.
Contact us here for all your tender and site enquires
See for yourself why our clients think we're "second to none."



![]()
We are Central Essex Interiors. We have more than 30 years’ experience of specialising in interior refurbishment, providing the highest quality work and services within the construction industry.
MORE INFO
- Structural Framing
- Drylining & Partition
- Suspended Ceilings
- External Render